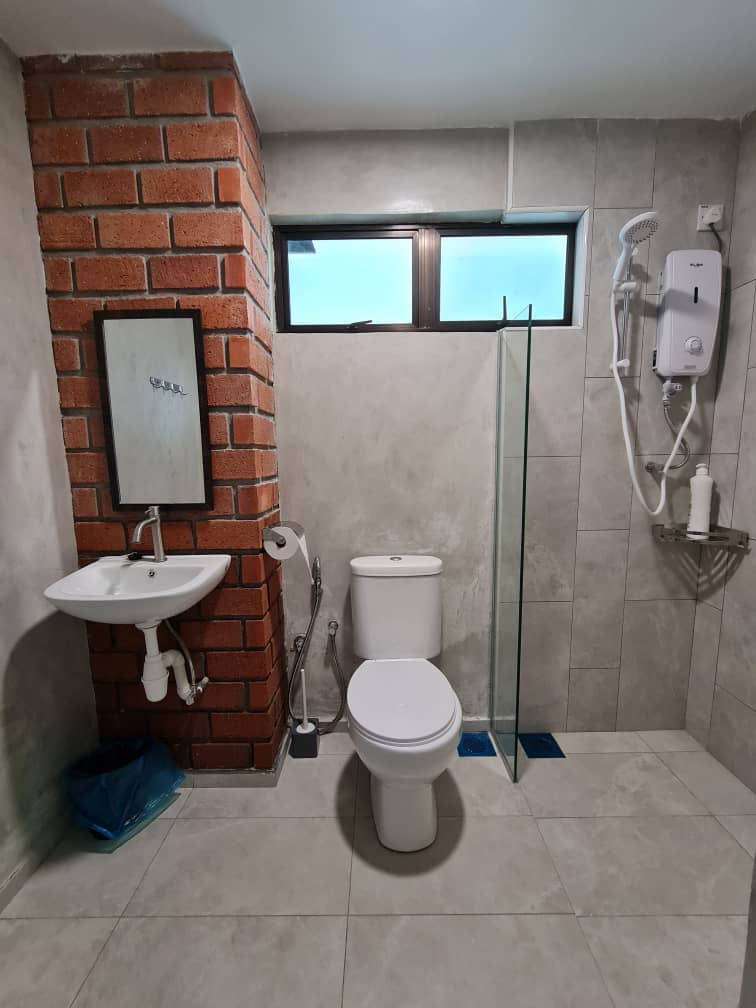top of page
kerling farm

mma o kf signage b1

mma o kf signage b2

mma o kf signage b12

mma o kf signage b1
1/11
SIGNAGES DESIGN
a. Kerling Farm
b. Odonata (Dragonfly) Zone (Entertainment Zone)
c. Fireflies House (Office Quarter)
d. Chai Chamber (Accommodation House)
e. Ant Chamber (Accommodation House)
f. Daikado (Snail) Dining Hall
g. The Hives (Hilltop Glamping)

mma o kf odonata b1

mma o kf odonata b2

20231014_192933

mma o kf odonata b1
1/17
ENTERTAINMENT ZONE
a. Odonata Deck
b. Odonata Chamber
- Event Hall
- Conference Room
- Rejunevate Room
- Billiard & Karaoke Room
- Kids Playroom
c. Odonata Courtyard
- Covered camping zone
- Camp fire area

mma o kf antchamber b1

mma o kf antchamber b2

mma o kf antchamber b9

mma o kf antchamber b1
1/9
ANT CHAMBER
Building with a total of 12 nos double bedrooms with attached bathroom and 1 no triple bedroom with attached bathroom.

mma o kf fireflieshouse b1

mma o kf fireflieshouse b2

mma o kf fireflieshouse b18

mma o kf fireflieshouse b1
1/18
FIREFLIES HOUSE
Office head quarter based in the most authentic wooden house which came with the orchard since the owner bought over the land. This building now has became the signature of the farm and remained as Kerling Farm check-in office.

mma o kf chaichamber b1

mma o kf chaichamber b2

mma o kf chaichamber b9

mma o kf chaichamber b1
1/9
CHAI CHAMBER I & II
This accommodation building comes in 2 floors where:-
a. Ground floor comes with 4 nos bedrooms with attached bathroom and a living room.
b. First floor comes with 8 nos bedrooms with 4 nos shared bathrooms at lower nightly rates.

mma o kf daikado b1

mma o kf daikado b2

mma o kf daikado b11

mma o kf daikado b1
1/11
DAIKADO HALL
This hall comes with facilities of foldable dining tables, chairs, full kitchen utilities and bbq pits.

mma o kf thehives b1

mma o kf thehives b2

mma o kf thehives b5

mma o kf thehives b1
1/5
THE HIVES
A hilltop building overviewed the entire farm. It comes with 2 nos empty rooms with attached bathroom.
bottom of page
